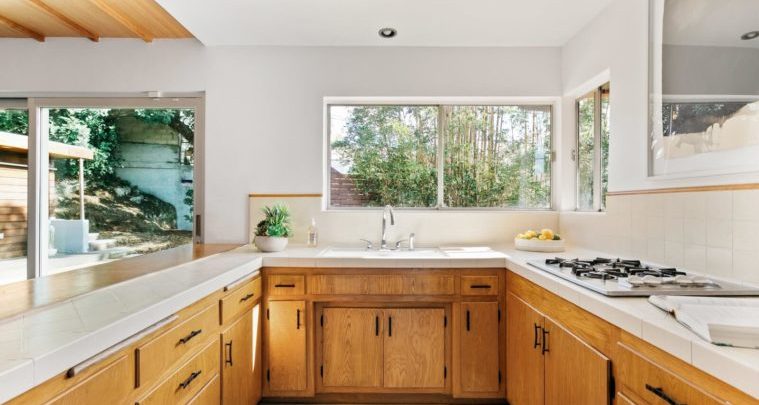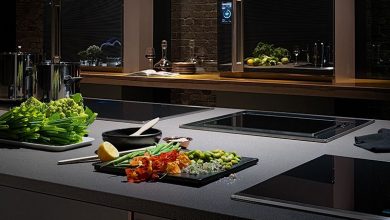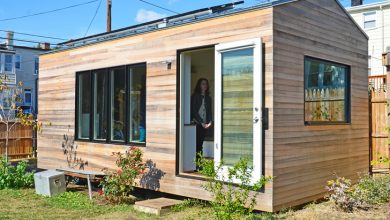Home
Reasons to choose a U-shaped kitchen

Homeowners love a modular kitchen design. This is because you get lots of customisation options that help to curate the perfect personalised kitchen for you. You get lots of opportunities when choosing the colours and designs of all the elements. There are many different types of kitchen layouts as well. You can choose anyone for your home depending on your preferences. Just make sure that sufficient floor space is available to fit the layout. One of the most popular choices is the U-shaped kitchen. It is perfect for both small and large spaces. Moreover, it is a space-efficient option that will ensure that you can work in the kitchen conveniently. If you are not sure about choosing a U-shaped kitchen for your home, here are a few tips that will help you:
01 of 05 The space stays organised
The kitchen is a very busy place. Preparing meals for the entire family requires a lot of effort and time. If the interiors are very small, you may struggle to keep everything organised. Since a U-shaped modular kitchen design offers countertop space on all three sides of the kitchen, you can divide the space into separate zones. Hence, the areas will not get overlapped. Also, you will be able to store all the items required to perform a particular task in one place. As a result, the kitchen interiors will stay organised and clutter-free. This will allow you to perform your tasks more efficiently and avoid any confusion as well. However, keep in mind that you will require a 9 by 9 feet room to fit your U-shaped kitchen.
02 of 05 Can accommodate the work triangle
There are a few golden rules that you must follow while designing a kitchen. They help to ensure that you can work in the kitchen conveniently. One of the most important rules among them is to create the work triangle. According to the work triangle, the three important items in your kitchen decor, the stove, refrigerator, and sink, should be strategically placed so that when you move between these three points in a straight path, it forms a triangle. This arrangement helps to ensure that your kitchen interiors are efficient. You will be able to move between three points more easily. Also, creating a kitchen triangle is very beneficial when more than one person works in the kitchen.
03 of 05 Continuous countertop space
The countertop space is very important in your kitchen decor. Plenty of activities are performed on the countertops. Moreover, they offer extra storage space in your kitchen. You can set the appliances on your countertops as well. Hence, you must ensure that sufficient countertop space is available. Since the U-shaped kitchen has platforms on all three sides and provides uninterrupted countertop space, you can easily perform all your activities and store various kitchen essentials on them. As a result, the kitchen interiors appear more organised and clutter-free. Further, the seamless look gives the interiors a more sophisticated and appealing look. Also, you can easily access all the items stored on your countertop.
04 of 05 Sufficient storage space
There are plenty of items stored in the kitchen. From the spices and ingredients to spoons, pans, and woks, all your kitchen essentials should be stored in your kitchen so that you do not have to go out to get anything. This is why it is very important to create sufficient storage space in the kitchen. If you do not have storage, all your items will be lying around in random places and you will face a lot of difficulty in finding something. This is why many people prefer the U-shaped kitchen. Compared to other layouts, this option offers more storage space to the homeowners. Since this layout uses three walls, you can create cabinets and shelves on all three walls. Hence, you will be able to create plenty of storage space. Further, you can create base cabinets and install drawers on all three platforms. Storage spaces can be created on your kitchen island as well so that you can fit all the kitchen essentials. This will ensure that your kitchen interiors appear appealing and clutter-free.
05 of 05 Offer more flexibility
Compared to other layouts, the U-shaped kitchen offers you more flexibility. This is because it has walls on three sides. If you want a closed kitchen, you can install a door on one side. However, people looking for an open kitchen can get rid of a wall completely. The countertop of the kitchen island will separate the space from the rest of your house. Also, you can make modifications to your existing U-shaped kitchen layout and turn it into a G-shaped kitchen layout as well. You just have to extend a peninsular from the countertops. It can be used as a breakfast counter or dining table.






